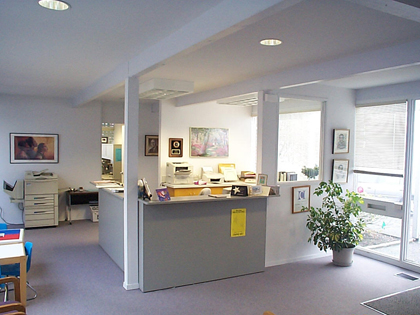Project: Children's Home Society Remodel
Location: Tacoma, Washington
Client: Children's Home Society
Scope: Interior Renovation
Completed: 1999
The original building, built in 1964, no longer adequately met the needs of the staff and the programs offered by their office. With limited separation between public and private spaces, day to day operations were hampered by a lack of confidentiality.
Office and waiting spaces were reorganized to create distinct separation, and to create a more welcoming atmosphere to visitors. Views to existing courtyards were maximized to bring in natural light to otherwise closed spaces. New carpet and updated, efficient lighting fixtures helped to create a modern office environment.







