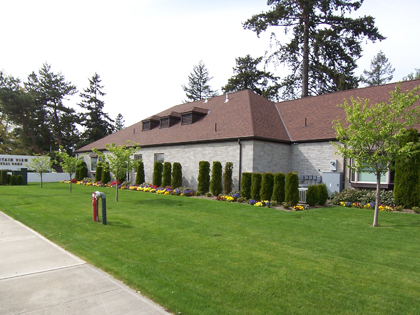Project: Mountainview Funeral Home Addition
Location: Tacoma, Washington
Client: Mountainview Funeral Home
Scope: Addition
Completed: 2004
With the growth of operations, the clients required expanded spaces to better serve employees. The result is a 4000 SF addition seamlessly integrated with the south end of the existing structure. Identical materials to the original building were used on the new addition, creating a sense that the new spaces had always been there.
In conjunction with the addition, 3,000 SF of the existing building was renovated to create open spaces and modernized to include new HVAC and phone/data systems.
CDA worked closely with the construction contractors to coordinate building service layout with the design process, ensuring that all parties' input were included to create a cohesive project.







