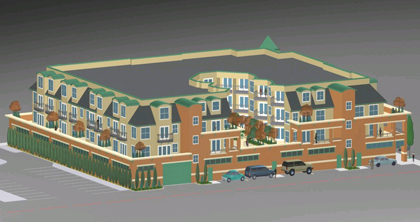Project: Merrit House
Location: Puyallup, Washington
Client: Riley Development
Completed: Conceptual Development
This proposed design seeks to integrate live/work facilities into the downtown core with a mixed use office and residential project.
Many design cues were taken from the existing historic structures in the vicinity to maximize neighborhood relationship and to create a seamless transition from historic to new construction.
The first floor is dedicated to resident parking with leasable space along the main road. Three stories of residential units lie above, and enjoy a separation from the downtown streets through the use of building setbacks and a two-story brick facade to frame in private decks. The interior of the residential levels is reserved for a vegetated courtyard. The courtyard is a semi-private space, protected by the massing of the units and the neighboring building.





