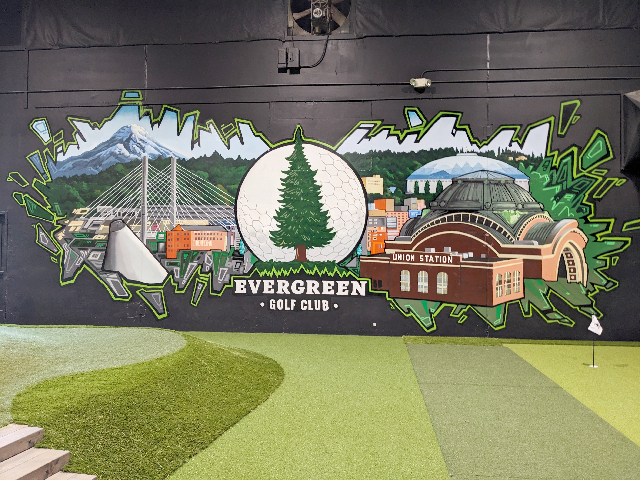Project: Evergreen Golf Club
Location: Fircrest, Washington
Client: Evergreen Golf Club
Scope: Tenant Improvement
Completed: 2024
Working closely with the client to maintain its corporate image, Casey+DeChant Architects oversaw the construction drawing and permitting process for this high-end, private indoor golf facility in a former indoor skate park.
The existing tenant space spanned two buildings with a zero-lot line party wall. Each building was constructed to different fire protection standards, and the floor levels in each were offset by a few inches. The new tenant work included providing smooth transitions between adjacent spaces on either side of the party wall, as well as ensuring that all new work conformed with the differing fire resistance requirements.







