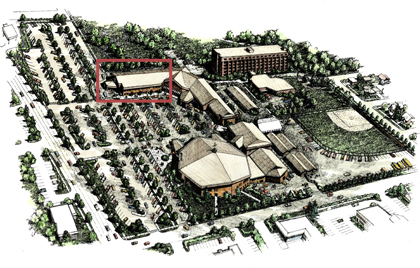Project: Life Christian Academy Addition
Location: Tacoma, Washington
Client: Life Christian Academy
Scope: Addition
Completed: 2001
Due to increased enrollment, the academy required additional space to better serve both the students and the administration. Specific needs included a dedicated cafeteria/commons, music and band rooms, and science classrooms. The result is a new 28,300 SF 3-story wing on the north building of the campus.
Every effort was made to relate the new structure to the existing, in terms of exterior appearance, but most importantly in terms of interior organization and circulation.
Music rooms are located on a sub-grade level to make use of natural sound-dampening, along with new fitness facilities. Above, on the main floor, the main entry at the end of the addition opens up into the new 2800 SF commons, which is adjoined by a sleek and updated kitchen. New administrative offices abut the existing spaces. The second floor houses new science, art, and general use classrooms.





Image courtesy of Life Christian Academy
