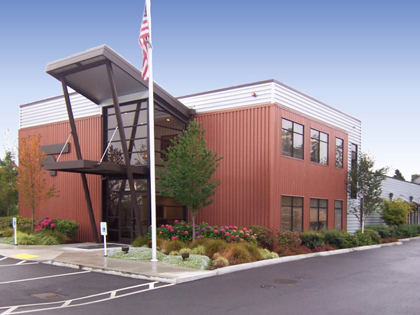Project: Tucci & Sons Office Renovation
Location: Tacoma, Washington
Client: Tucci & Sons
Scope: Major Renovation
Completed: 2005
The existing tired, bland corporate headquarters was energized with a new soaring glass and steel entry and vibrant metal siding in this 3,500sf addition and 7,900sf remodel. The clients desired a bold, cutting edge solution appropriate for a corporate showcase. What they received was not only a professional, modern design to meet the program requirements, but an excitement and inspiration to become involved in every aspect of the design and construction process.
The interior offices and staff rooms were completely renovated to create a contemporary and vibrant work environment. The design development phase included reviewing employees' work process and a discussion of how to improve efficiency, effectiveness and productivity, while at the same time providing an enjoyable space capable of supporting all the modern tools used in business today. A key element in successfully addressing the clients' design requirements was the wide use of natural lighting throughout the building.
Project Overview:
Existing: 2,900 sf -1 story ranch style offices connected to 2 story 5,000 sf stucco box style offices.
New: 3,400 sf addition with new parapets, metal canopies, siding to unify the entire building. Complete interior renovation.







