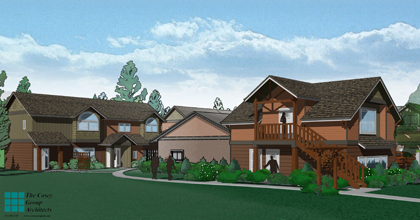Project: Meridian Village
Location: Puyallup, Washington
Client: Bill Riley
Completed: Proposed Development
The primary goal of this proposed development is to create an Urban Village that significantly increases density on under-developed lots located close to the Meridian commercial corridor. This is created by the use of Cluster Housing groups orientated around common Auto-Courts and common lawn areas.
The Urban Village concept is further enhanced by use of common architectural themes and provision of adequate parking, interconnecting walkways between clusters, and common pocket parks and community gazebos. The proposed buildings and site amenities have a pedestrian scale created by ground level entries to each unit that face the walkways and auto-courts, and entry structures identifying walkway locations. The pedestrian-friendly character is further enhanced by street improvements that include sidewalks, curbs, crosswalks, street lights and landscaping.
The existing single floor duplex buildings will remain and undergo exterior renovations. Improvements include new siding and trim to match the architectural theme of the proposed new buildings. Many of the existing garages will be removed and replaced with new Carriage House type garages to create an Auto-Court on most lots.





