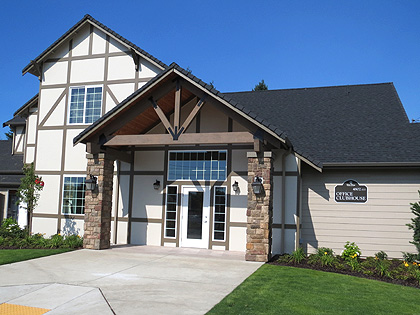Project: South Pine Street Apartments
Location: Tacoma, Washington
Client: Westmall Court Pine St, LLC
Completed: 2015
Formerly the site of the South End Boys & Girls Club, the client first required a rezone from the city from single-family to multi-family to accomodate 120 new units with an on-site manager and recreation building. The client wanted a Tudor-style exterior with variations between the buildings to create a neighborhood feel. These alterations result in 18 different variations on 6 base unit designs. The site entrance is placed at an existing intersection to reduce traffic through the surrounding neighborhood.
City design requirements call for 2-story street-fronting buildings to integrate more smoothly with the surrounding single family homes, with 3-story buildings allowed on the inner portion of the lot. This allows parking to be concealed from the street and the neighboring homes. Street improvements such as curbs, gutters, and sidewalks where none existed were included in the design to fully integrate the new development into the existing neighborhood. Portions of adjacent streets were also repaved. Almost double the required common open space is provided, largely in the form of 4 large play fields spread across the property for resident use.







